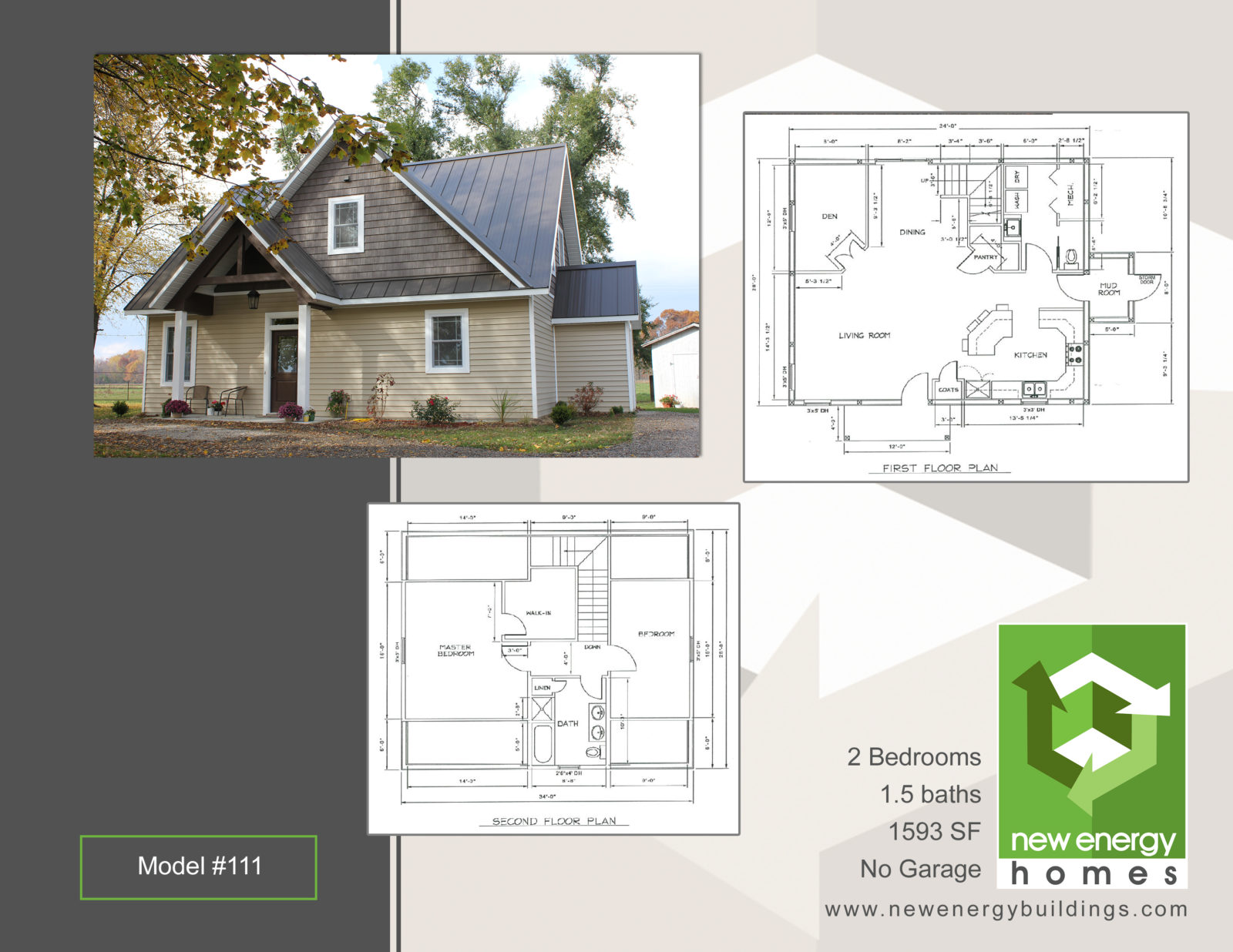
Single Family Cape Cod Details
- 2 Bedrooms
- 1.5 Baths
- 1593 Sq Ft
- Model #111
An open concept floor plan in this rustic home welcomes you into its spacious kitchen with a beautiful pantry. An island separates the kitchen from the living and dining area. The master bedroom features a great walk in closet.

You must be logged in to post a comment.